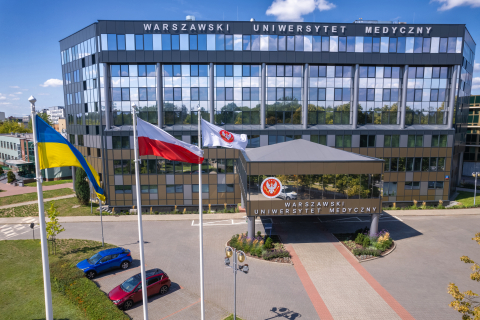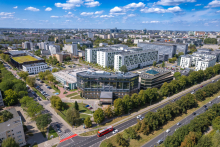“This is the second important investment for which we have obtained funding and which we have put into use for the University community during my term as rector. In 2023, we opened a modern Medical Simulation Center, and now the Rectorate Building has been put into operation after its first modernization since its inception in 2000. The cost of both investments is nearly 200 million PLN (198,290,000 PLN)” - says Prof. Zbigniew Gaciong.
The Rectorate Building MUW is one of the university's most recognizable buildings. Its thermal modernization took 2 years (July 2022-July 2024). Removals are currently taking place so that they can be done in time for the start of the new academic year.
Thermal modernization of the Rectorate Building serves to ensure proper working conditions for those working in the building, as well as to improve its energy efficiency, thereby reducing the negative impact on the environment.
The scope of the construction work included, among other things, replacing the aluminum and glass facade, installing solar-reflective glass, installing automated air conditioning, modernizing the heat substation, upgrading the lighting, replacing window and door frames, and insulating the basement and roof. Additional renovations necessary for the building's functionality were also carried out in connection with the thermal modernization, including replacement of electrical and telecommunications systems, replacement of the fire hydrant system, restoration of stone floors and renovation of the air intake vent.
The modernization will allow energy-efficient operation of the building, as well as reduce emissions of harmful gases and dust into the atmosphere. Combined with the materials used in the construction that are safe for people and the environment, it makes the Rectorate Building a much greener facility. All the solutions used will also reduce the energy expenses needed to maintain the edifice.
At the time of the thermal modernization, the color of the building's facade was also changed. It is now in a neutral brown shade, referring to the color of the neighboring Main Library MUW.
Green areas in front of and behind the Rectorate Building were also developed - trees, shrubs and perennials were planted. Ecosystems have been restored and, in addition to ornamental plants, care has been taken to leave space for flower meadows, thus preserving biodiversity and providing natural shelter for insects, spiders and birds.
The completed thermal modernization means that many units of the university will change their location. The Rectorate Building already houses the offices of the rector and vice rectors, along with secretariats (1st floor). As of August 19, the offices of the deans and vice deans will return to the Rectorate. First the Faculty of Medicine and Dentistry (6th floor), then the Faculty of Medicine (6th floor) and the Faculty of Health Sciences (5th floor). The new innovation will be the relocation of the dean's office of the Faculty of Pharmacy, which has always been located in the Faculty of Pharmacy building, and will now be located on the 5th floor of the Rectorate Building. Also in August, the headquarters of the Center for Postgraduate Education (5th floor) is also scheduled to be moved. The completion of the removals of all dean's offices is planned by September 5, while the rest of the units will take place successively until the end of September.

